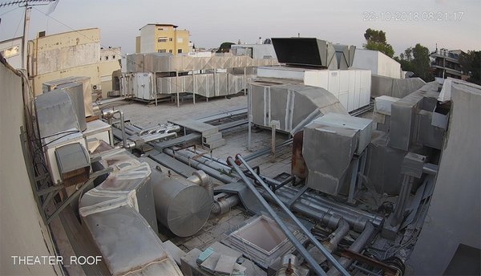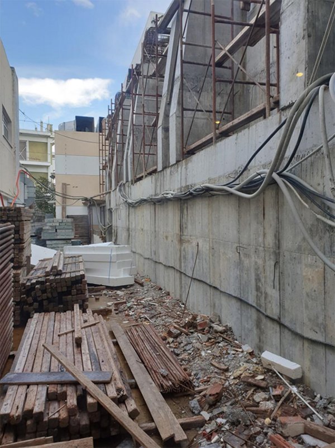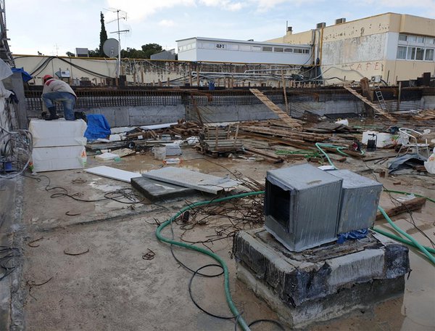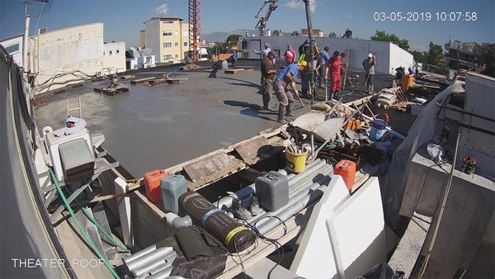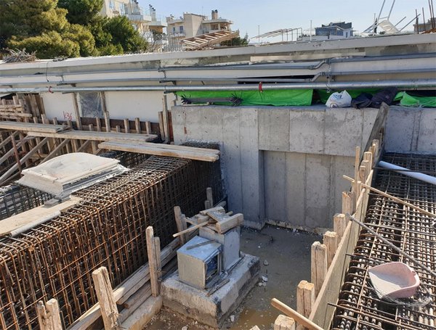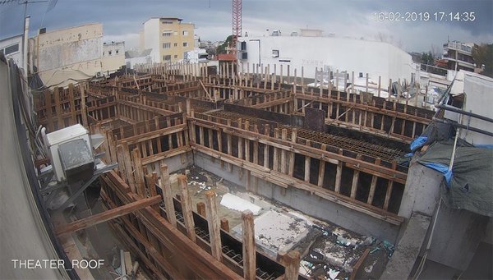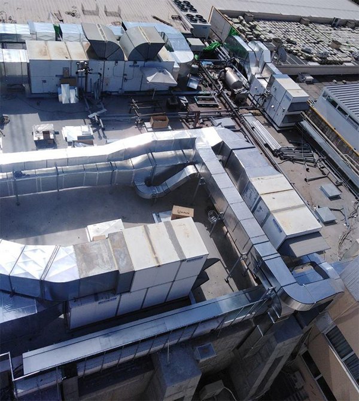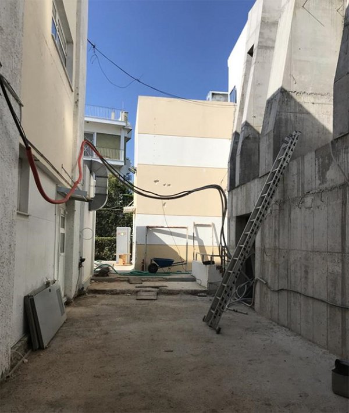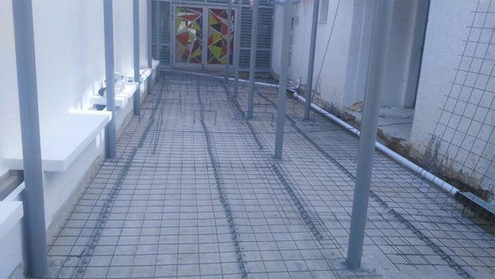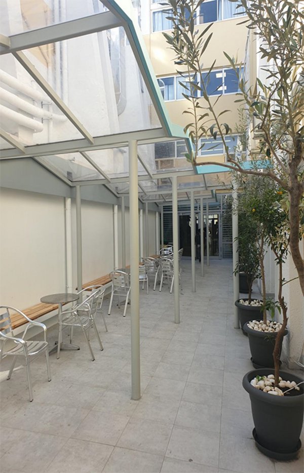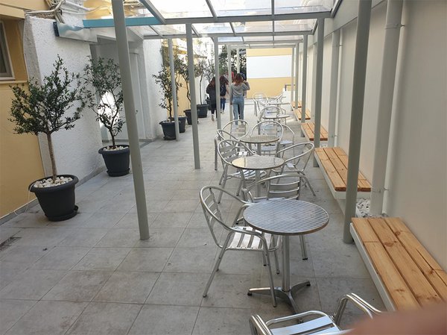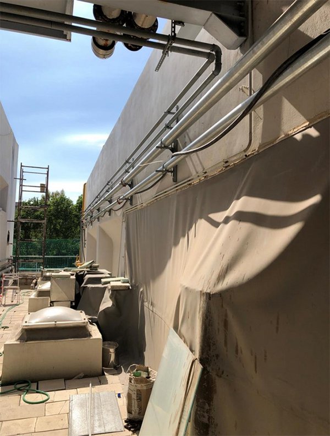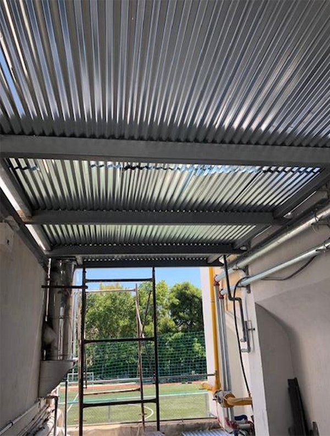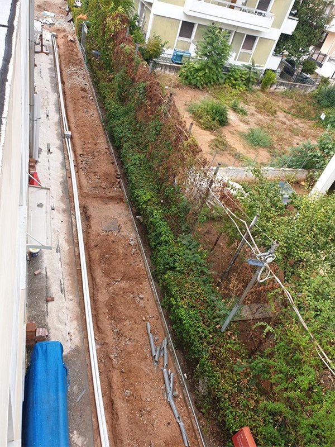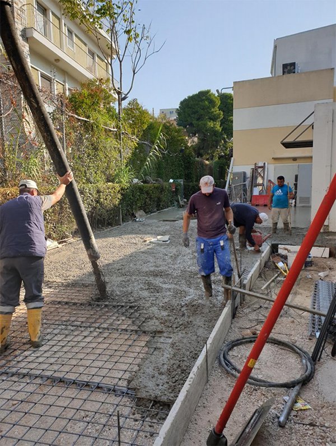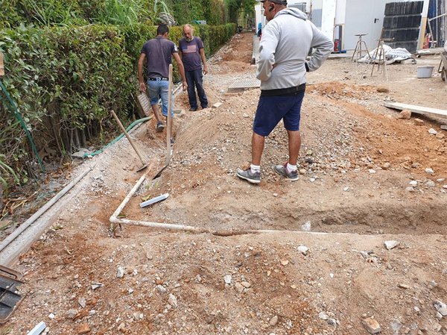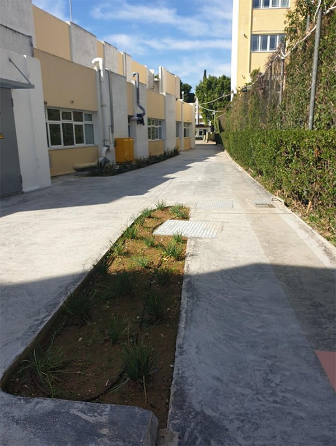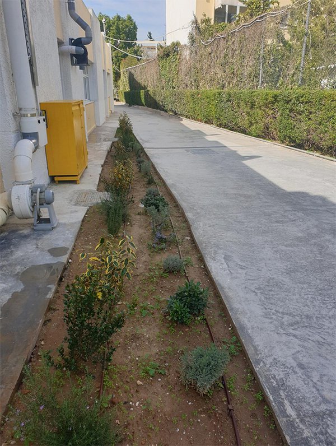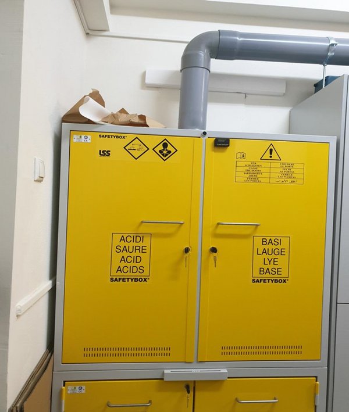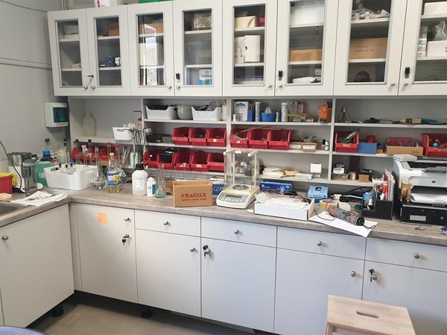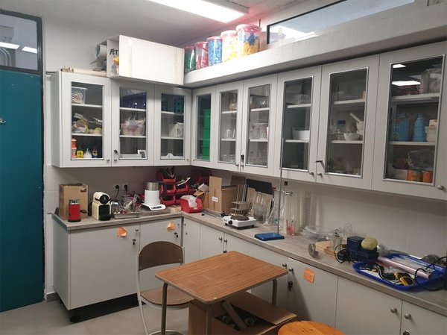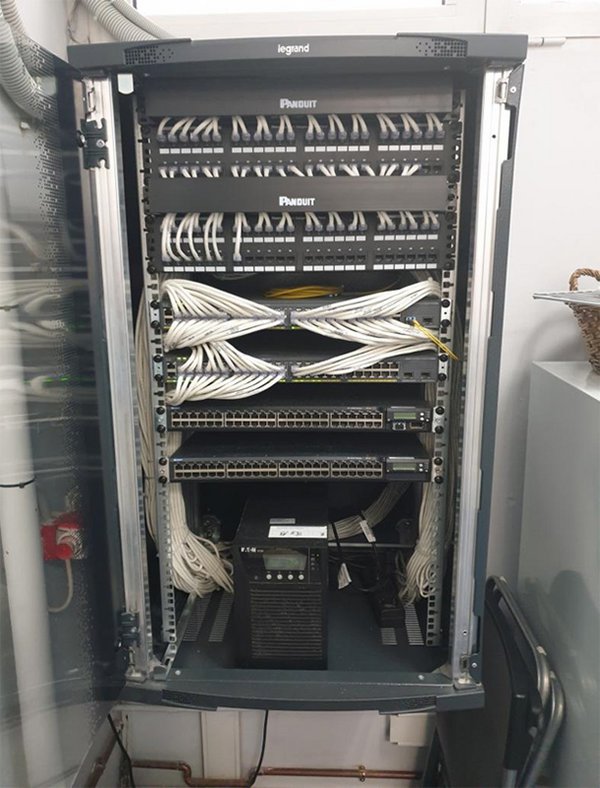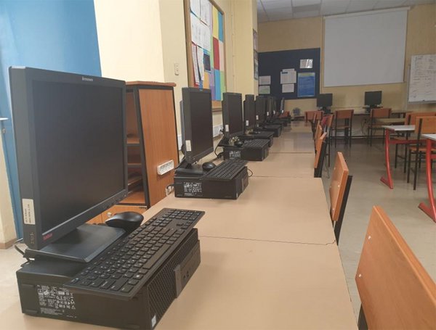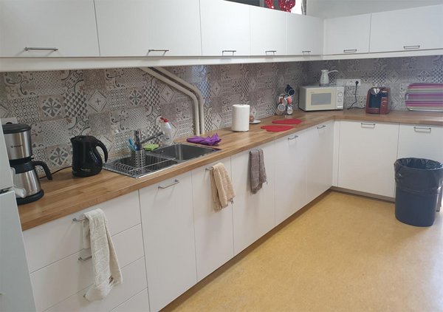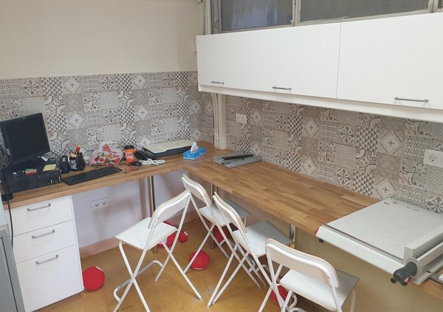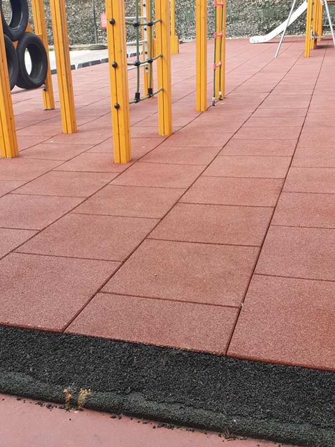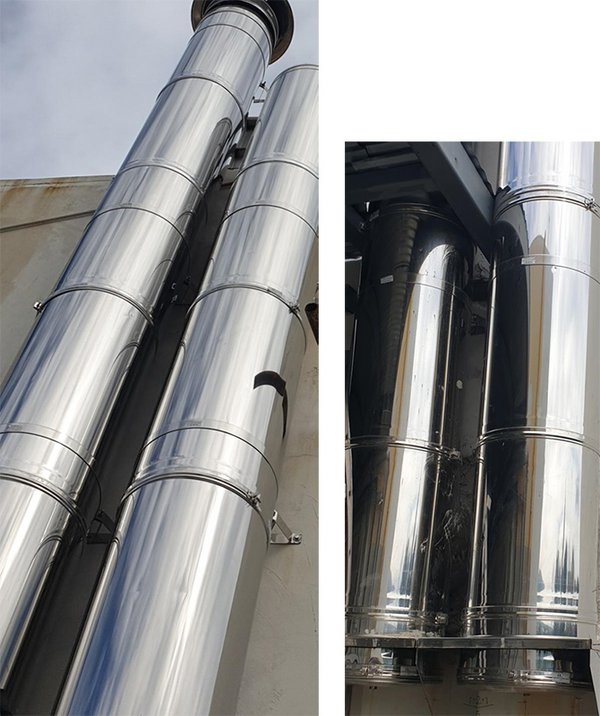2019
As every year, a significant part of ACS Athens' planning is the upgrading of the facilities and infrastructure.
During this year, we carried out several projects on campus, targeting the improvement of the premises and raising the standards for the benefit of our students.
Several projects on campus were carried out this year targeting the improvement of the premises and raising the standards for the benefit of our students.
At this point, we feel the need to especially thank the people who shared our vision for continuous improvement and financially supported us to realize it.
- Mr. Hercules Prokopakis, a parent and Treasurer of the Board of Trustees, for his generous donation of two Dell servers and 25 computers for the Academy computer lab.
- The IKEA and personally Mrs. Ada Gianneskis, a member of the Board of Trustees, for her contribution of the new cabinets' furniture in the Elementary school Teacher's lounge.
Structural Upgrade of Theater
Currently, in its 13th year of operation, the theatre building went through a structural upgrade so that it conforms to the latest structural standards. The decision was made after the completion of a technical study by static engineers, taking into consideration the large number of people that may be gathered in this area (approximately 500).This complicated and challenging project commenced in the summer of 2018 and was completed near the end of 2019.
The principal design focused on the erection of supplementary columns and beams, ensuring that the structurally upgraded theatre building could withstand even a significant earthquake. In addition, for the needs of the structural upgrade, heavy electromechanical equipment installed on the terrace of the theatre was fully dismantled and temporarily moved to another location of the school, and moved back again and reassembled after the completion of the structural works.
Major phases of the project can be described as follows:
- The dismantling all the electromechanical equipment, main machineries, piping, and electrical installations.
- The moving of all main machinery, pipes, cables, and air-ducts to various terraces of the campus.
- Taking down one of the two main power supply stations of the campus.
- Building new structural elements, columns, and beams required for the reinforcement of the theater building.
- Moving back all the electromechanical equipment onto the theater terrace and reassembling it.
- Carrying out the complete piping, electrical, and air ducts installations, as well as the required automations.
- Waterproofing the terrace
Sitting Area Outside Main Cafeteria / Restaurant
The area outside the main restaurant of the campus, behind the Academy, has been fully renovated and turned into a contemporary and stylish sitting area for the enjoyment of our school students.
We have raised a polycarbonate roof canopy, providing wall mounted solid wood sitting benches and a wholly renovated tile floor. The whole surrounding area has been architecturally "touched" to reflect elegance. New furniture has been added which, together with the hidden lighting techniques that were implemented, reflect a cozy and pleasant environment.
During reconstruction
After the completion of the reconstruction
Storage & Multipurpose Canopies
To satisfy the perse functional needs of our campus, we built two new metal canopies. One of them serves as a storage canopy for the needs of the maintenance department, and the other one has a multipurpose scope serving the various needs of the campus.
Both of the structures were designed according to architectural guidelines, meeting the urban planning requirements of the school to avoid any future conflicts with the authorities.
Outdoor Side Area Behind Academy and Gym
The side area behind the Academy and Gym has been fully restructured and resurfaced to provide an attractive area for walking or even light physical activities.
During the project, the ground was fully torn down and removed, the in-ground aged piping and wiring was fully replaced for safety reasons, and the whole area was resurfaced and paved to a smooth industrial cement looking new surface. Furthermore, during the works, we had the opportunity to build new in-ground drainage, in place of the old one, which was in poor condition.
During the construction
After completion of the project
Prep-Labs
During the summer, the old prep labs for the Middle School and Academy were fully renovated, refurbished and equipped with all the necessary facilities to function as high standard prep-labs, meeting the needs of our modern campus.For this purpose, we resurfaced and paved the floors with tiles; we fully redesigned and installed tailor made cabinets, counters, and working benches. We also installed new electrical wiring, piping, sinks, and faucets as well as a stronger, more effective, and adjustable ventilation system to match the increased fresh air needs of the prep-rooms.
In addition, we equipped the prep-labs with special cabinets certified for storing potentially hazardous chemicals for the storage of flammable substances that may be hazardous under special conditions.
IT works
During this year, several works regarding our IT department were carried out.We replaced the Annex Rack and fixed all network cabling problems on the Annex Building.
We bought two new laptop carts with 20 laptops each to be used by 4th and 5th Grade Elementary School students.
We replaced 25 computers at the Academy Computer Lab. The computers were a kind donation by Mr. Prokopakis.
We installed two new DELL servers that replaced five existing old servers through virtualization Technology. The servers were also a kind donation by Mr. Prokopakis.
We upgraded our Servers to Windows 2019 Operating Systems.
We upgraded most of our network operating systems to Windows 10 (about 380 computers).
We purchased and implemented Office 365 for all our students and our entire facult
Elementary School Teachers Lounge
The Elementary teacher's lounge was redesigned and renovated, following a design proposed by IKEA expertise.The faculty lounge was refurbished and equipped with the appropriate facilities to provide a practical, elegant, and comfortable sitting area for our elementary school educational personnel.
The design process, supply, and installation of the furniture were a kind donation of IKEA and Mrs. Ada Gianneskis.
Electrical Works
As part of our annual maintenance plan, we proceeded to the replacement of some aged main electrical panels and switchboards, in order to ensure safe and continual operation of the power supply. The need for replacements was determined after inspection and according to the recommendations of the safety engineer and our technical team confirmation.
BMS upgrading
BMS (Building Management System) is a computer-based control system installed in buildings that controls and monitors the building's mechanical and electrical equipment. BMS consists of software and hardware and offers the possibility of monitoring and operating the installations from a distance through a personal computer.
We fully replaced the main campus BMS last year with the latest version of Siemens, after our existing BMS was rendered obsolete.
Our new BMS is an advanced system that provides our school with a more efficient and cost-effective operation, increasing the safety standards as well.
Waterproof works
Major waterproof works on the roof of the theater terrace have been done, with the use of high-standard insulating materials, to meet the needs of the new structural reinforcement of the theater.
Because of the complexity of the structural changes made, the insulation techniques applied were also complicated, targeting not only the waterproofing effect but also the prevention of the concentration of heavy rainwater. The whole installation has been combined and matched with an extensive drainage system as well, providing a safe intergraded system.
Playground Area Floor
Last year we built a new playground area for our Elementary school kids. The playground area was designed according to standards and legislation and was TUV certified as a safe play area for our kids.During this year, we exceeded the required by law standards and upgraded the floor area, adding a second layer of impact absorbant floor tiles to provide an extra level of safety level to our students in case of a fall.
Chimney Replacement
Following our recent transition to natural gas for heating purposes, a technical need to modify the chimney was deemed necessary to keep up the performance and safe operation of the heating system at the recommended standards.For this year, we carried out the modifications that concern the two boilers in the pool machinery room. We replaced the old chimneys with stainless steel, thermally insulated ones, ensuring the safe and long-lasting operation of the boilers.
Finally, we would also like to sincerely thank our school's maintenance team for their continuous support, which allowed us to complete the projects without affecting the school's day-to-day operation.




